8462 Hillcroft Drive, West Hills, CA 91304
-
Listed Price :
$1,499,999
-
Beds :
4
-
Baths :
4
-
Property Size :
3,421 sqft
-
Year Built :
1982
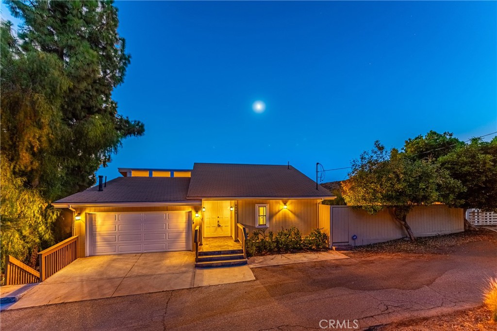
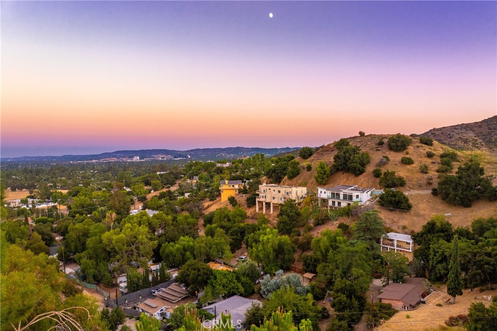
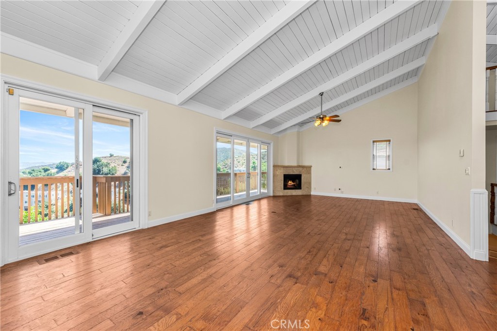
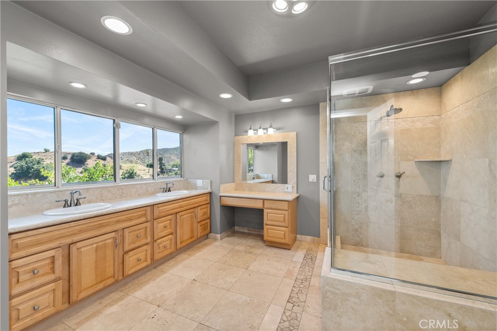
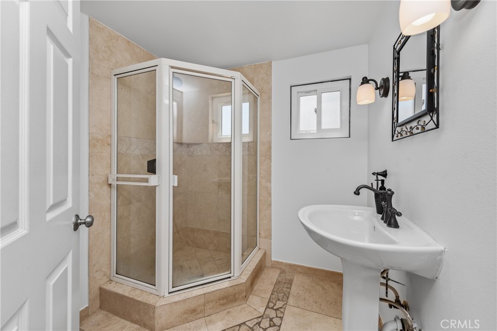
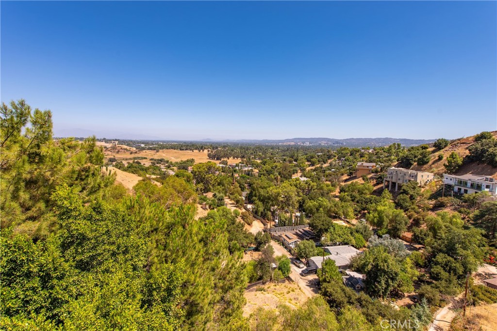
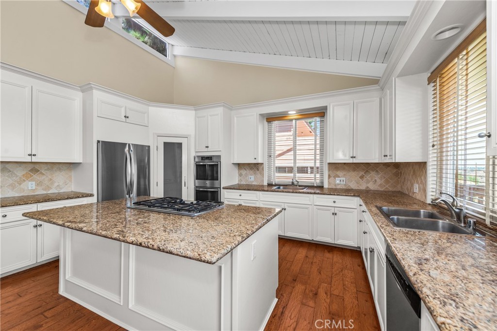
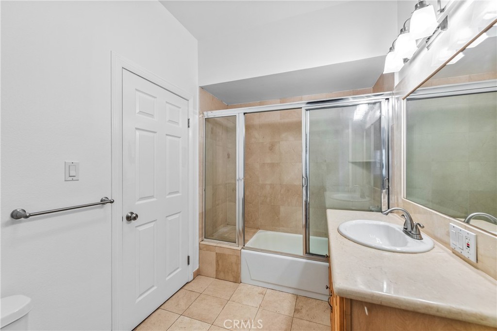
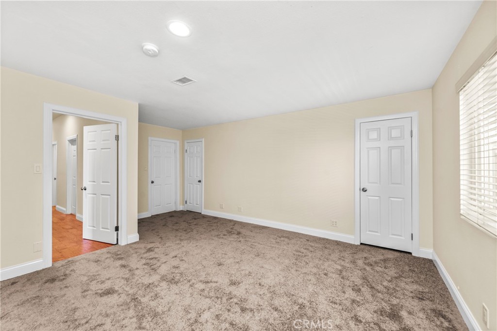
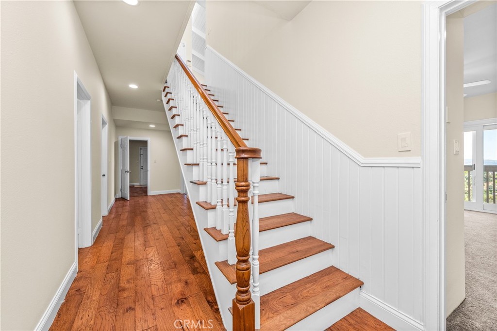
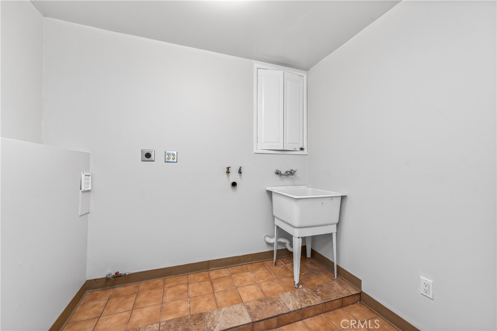
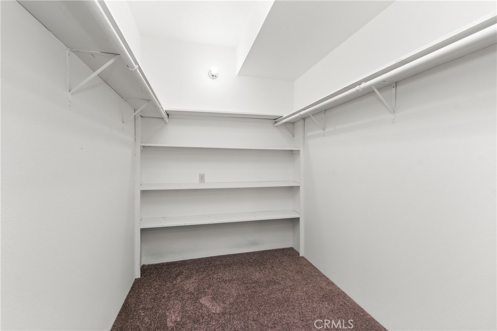
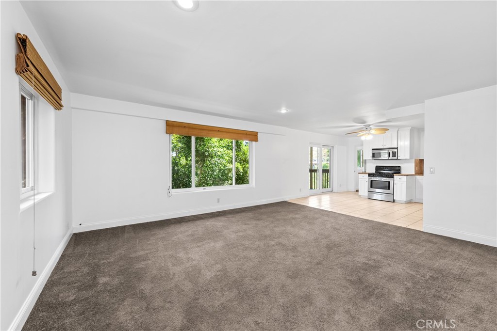
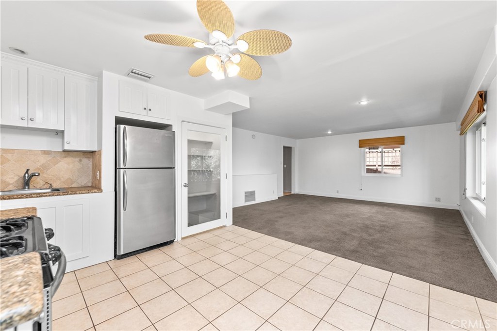
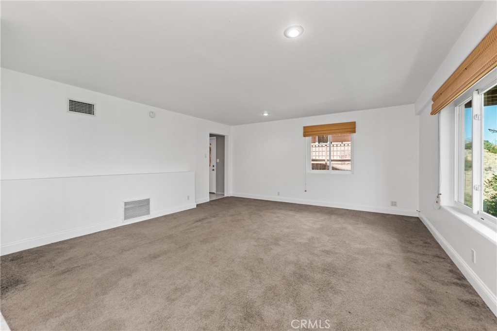

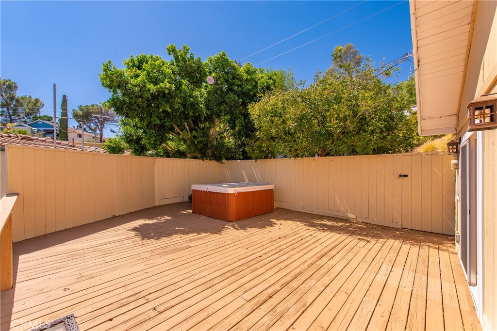
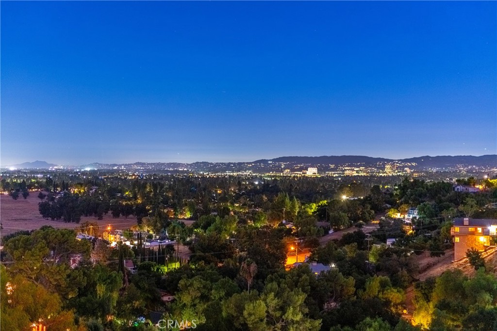
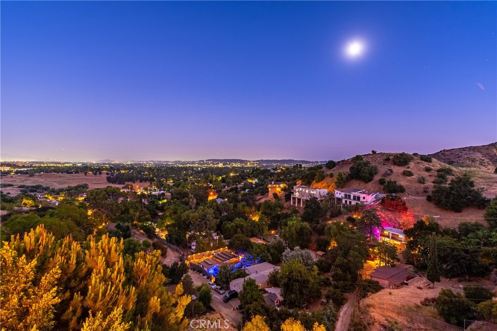
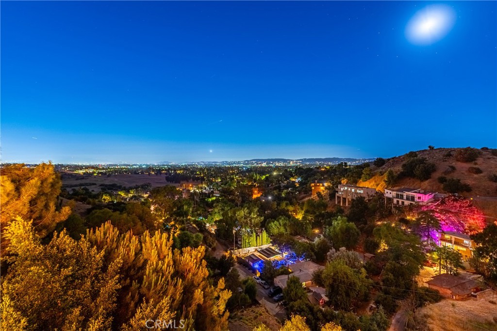
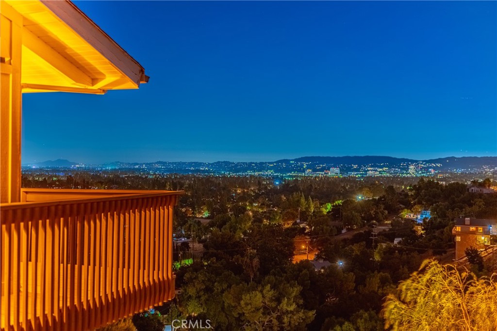
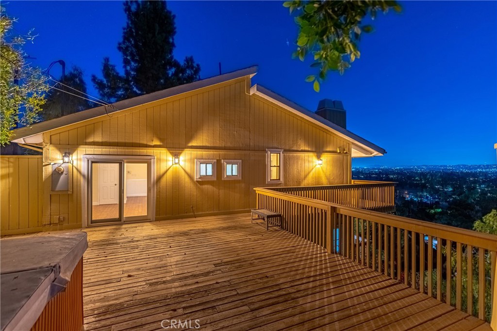
Property Description
REMARKABLE TRI-LEVEL VIEW HOME WITH INCOME POTENTIAL! DISCOVER THIS IMPECCABLE TRI-LEVEL HOME NESTLED IN THE PICTURESQUE HILLS OF LAKESIDE PARK, WEST HILLS! SPANNING JUST UNDER 3,500 SQUARE FEET ON AN EXPANSIVE 8,500+ SQUARE FOOT LOT, THIS PROPERTY PRESENTS ENDLESS POSSIBILITIES WITH ITS UNIQUE LAYOUT, FEATURING 3 BEDROOMS AND 3 BATHROOMS ON THE MAIN LEVEL AND A FULLY SEPARATE ENTRANCE TO THE BOTTOM LEVEL APARTMENT. THE OPEN FLOOR PLAN WELCOMES YOU WITH SOARING VAULTED CEILINGS, BEAUTIFULLY INTEGRATED HARDWOOD FLOORING AND CARPET, AND RECESSED LIGHTING, CREATING AN AIRY ATMOSPHERE BATHED IN NATURAL LIGHT. ENJOY BREATHTAKING SUNSETS FROM THE WRAP-AROUND DECKS ON EVERY LEVEL, WITH THE LARGE SIDE DECK OFFERING A PRIVATE SPA PERFECT FOR RELAXATION. THE GOURMET KITCHEN IS A CHEF’S DELIGHT, SHOWCASING AN EXTRA-LARGE ISLAND WITH A PREP SINK, BUILT-IN GAS RANGE, STAINLESS STEEL APPLIANCES, DOUBLE OVEN, AND A WALK-IN PANTRY—IDEAL FOR HOSTING AND ENTERTAINING. THE ADJOINING FAMILY ROOM PROVIDES A COZY YET SPACIOUS ENVIRONMENT FOR GATHERINGS. RETREAT TO THE PRIMARY SUITE, WHICH BOASTS A PRIVATE BALCONY, AN EXPANSIVE WALK-IN CLOSET, DUAL SINKS, A SEPARATE VANITY AREA, AND A LUXURIOUS WALK-IN SHOWER FEATURING A WATERFALL FIXTURE. THE DOWNSTAIRS APARTMENT IS A STANDOUT FEATURE, COMPLETE WITH A LIVING ROOM, FULL KITCHEN, PRIVATE BALCONY WITH STUNNING VIEWS, 1 BEDROOM, AND A FULL BATHROOM—PERFECT FOR EXTENDED FAMILY, OLDER KIDS, OR EVEN AS A LUCRATIVE RENTAL OPPORTUNITY. SECLUDED WITHIN THE HILLS YET JUST MINUTES FROM THE VIBRANT SHOPPING AT THE VILLAGE IN WOODLAND HILLS AND THE WESTFIELD SHOPPING CENTER, THIS HOME SEAMLESSLY BLENDS TRANQUILITY WITH CONVENIENCE. DON’T MISS YOUR CHANCE TO OWN THIS STUNNING VIEW PROPERTY WITH INCREDIBLE INCOME POTENTIAL—SCHEDULE YOUR SHOWING TODAY!
Interior Features
| Laundry Information |
| Location(s) |
Inside, Laundry Room |
| Kitchen Information |
| Features |
Granite Counters, Kitchen Island, Kitchen/Family Room Combo, Pots & Pan Drawers, Remodeled, Updated Kitchen, Walk-In Pantry |
| Bedroom Information |
| Features |
All Bedrooms Down |
| Bedrooms |
4 |
| Bathroom Information |
| Features |
Bathroom Exhaust Fan, Bathtub, Dual Sinks, Granite Counters, Low Flow Plumbing Fixtures, Remodeled, Separate Shower, Tub Shower, Upgraded, Vanity |
| Bathrooms |
4 |
| Flooring Information |
| Material |
Carpet, Tile, Wood |
| Interior Information |
| Features |
Beamed Ceilings, Built-in Features, Balcony, Ceiling Fan(s), Cathedral Ceiling(s), Eat-in Kitchen, Granite Counters, In-Law Floorplan, Living Room Deck Attached, Multiple Staircases, Open Floorplan, Pantry, Recessed Lighting, All Bedrooms Down, Entrance Foyer, Loft, Primary Suite, Utility Room, Walk-In Closet(s), Workshop |
| Cooling Type |
Central Air |
Listing Information
| Address |
8462 Hillcroft Drive |
| City |
West Hills |
| State |
CA |
| Zip |
91304 |
| County |
Los Angeles |
| Listing Agent |
Julliann Woods DRE #01773371 |
| Courtesy Of |
Pinnacle Estate Properties, Inc. |
| List Price |
$1,499,999 |
| Status |
Active |
| Type |
Residential |
| Subtype |
Single Family Residence |
| Structure Size |
3,421 |
| Lot Size |
8,542 |
| Year Built |
1982 |
Listing information courtesy of: Julliann Woods, Pinnacle Estate Properties, Inc.. *Based on information from the Association of REALTORS/Multiple Listing as of Dec 5th, 2024 at 3:47 AM and/or other sources. Display of MLS data is deemed reliable but is not guaranteed accurate by the MLS. All data, including all measurements and calculations of area, is obtained from various sources and has not been, and will not be, verified by broker or MLS. All information should be independently reviewed and verified for accuracy. Properties may or may not be listed by the office/agent presenting the information.






















