5300 E Waverly Drive, #A2, Palm Springs, CA 92264
-
Listed Price :
$299,900
-
Beds :
2
-
Baths :
2
-
Property Size :
800 sqft
-
Year Built :
1978
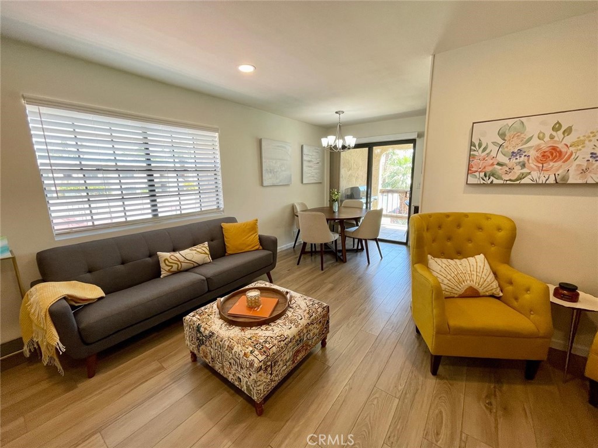
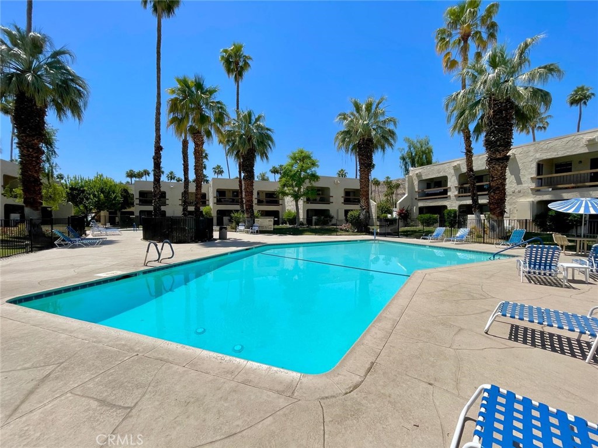
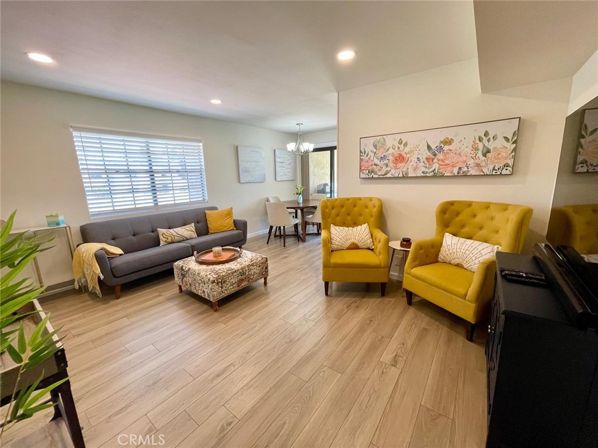
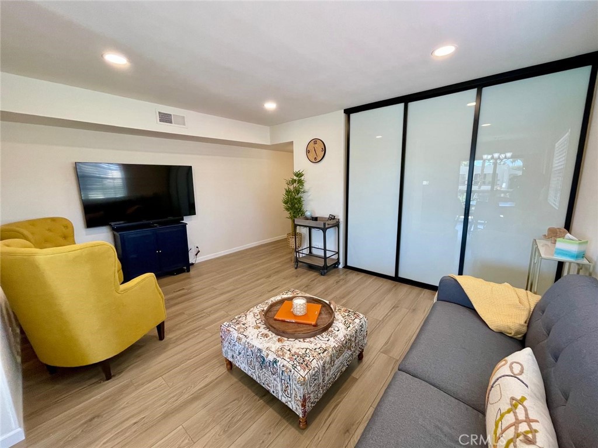
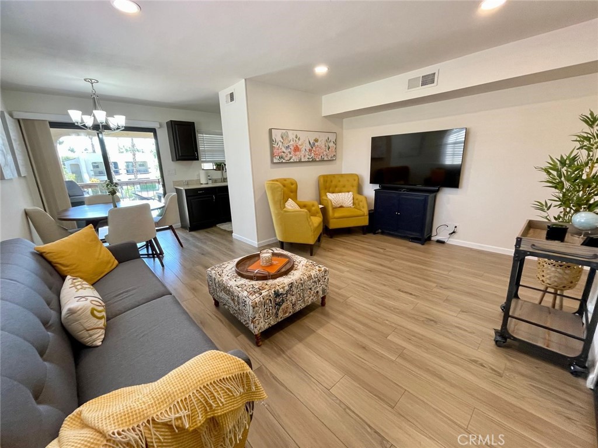
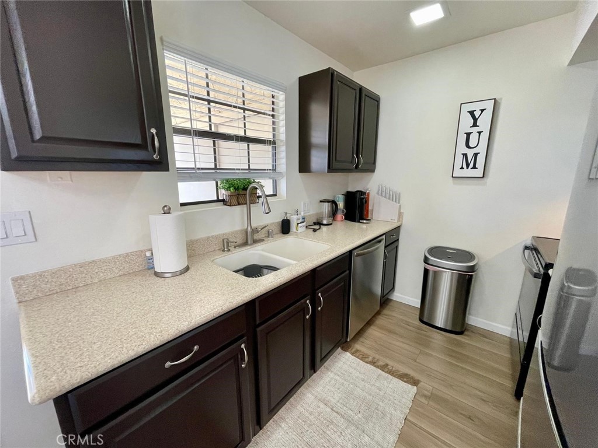


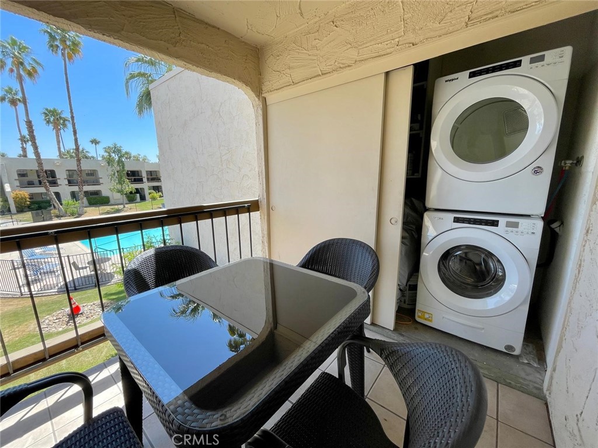




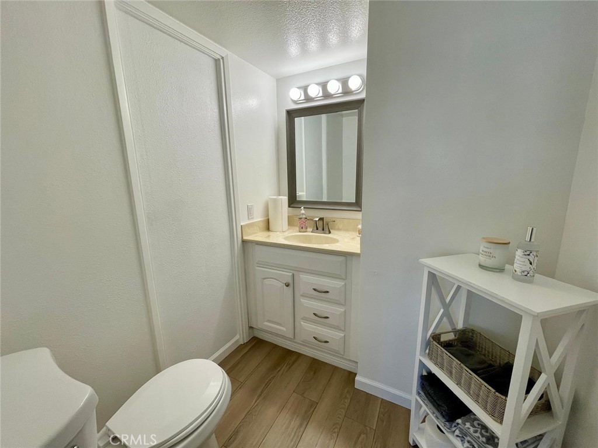
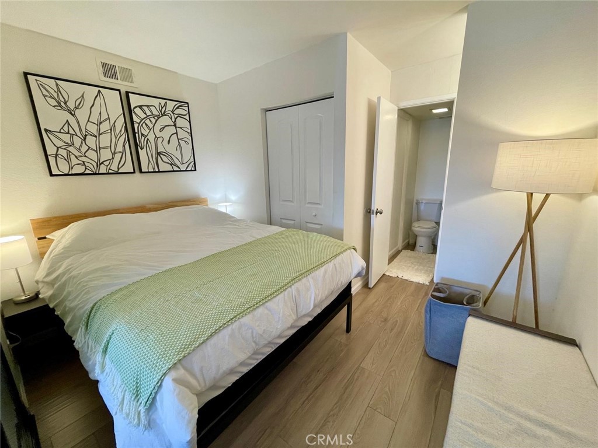

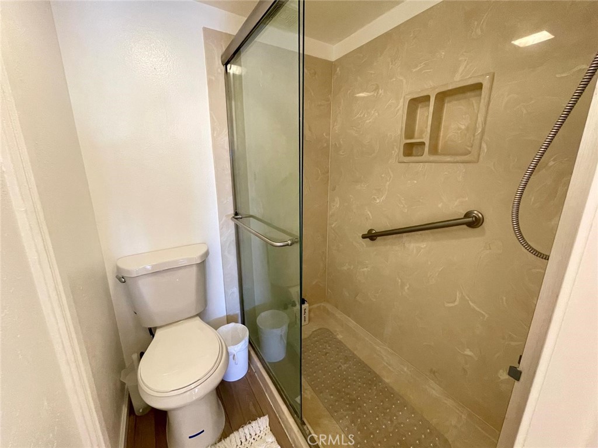
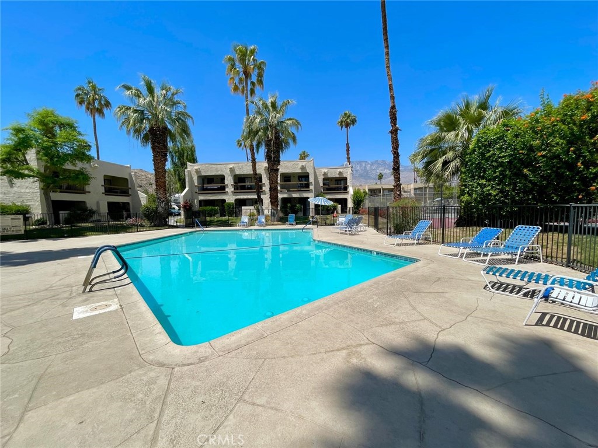
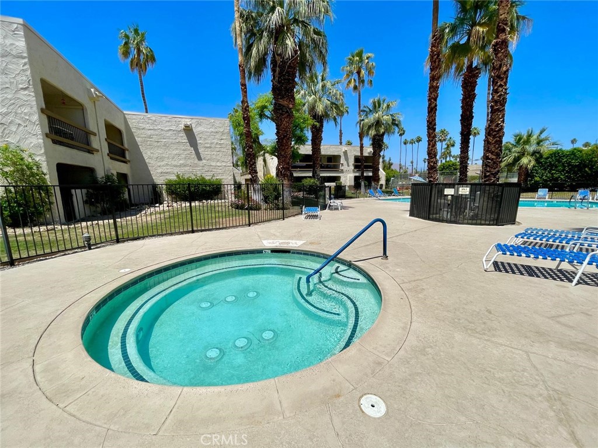
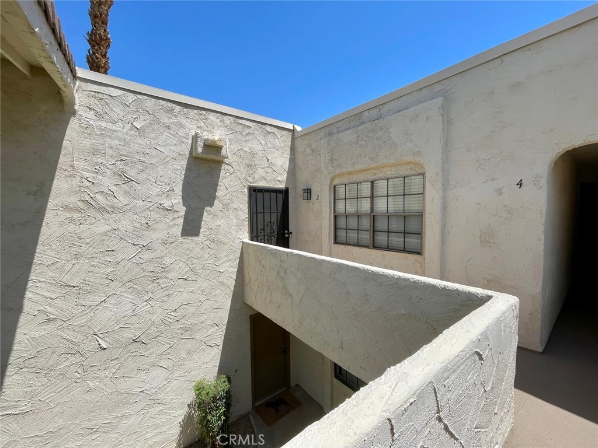
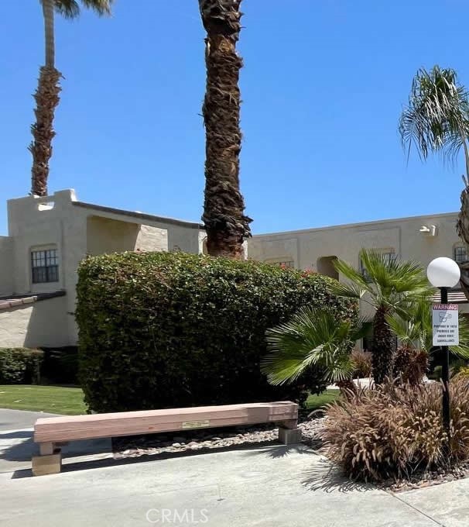
Property Description
Step into this wonderful fully furnished condo at the Palm Springs Golf and Tennis Club. A beautifully remodeled 2 Bedroom, 1.5 Bath condo, offering modern living with abundant natural light and a large patio with a gorgeous pool view. Featuring recently updated stainless steel appliances, in-unit laundry, and stylish upgrades throughout, including laminate flooring, this unit is perfect for relaxing or entertaining. This is a fee simple land (not on leased land). Enjoy the resort-style amenities with three pools and spas, four tennis courts, and nearby golf. This turnkey property is ideal for investors, full time living, or as a vacation retreat. Located in an unbeatable area, you’ll be within close proximity to shops and restaurants for ultimate convenience. Don’t miss this exceptional opportunity to own a prime, top-floor corner unit!
Interior Features
| Bedroom Information |
| Features |
All Bedrooms Down |
| Bedrooms |
2 |
| Bathroom Information |
| Features |
Separate Shower |
| Bathrooms |
2 |
| Flooring Information |
| Material |
Laminate |
| Interior Information |
| Features |
Balcony, Separate/Formal Dining Room, Furnished, Recessed Lighting, All Bedrooms Down |
| Cooling Type |
Central Air |
Listing Information
| Address |
5300 E Waverly Drive, #A2 |
| City |
Palm Springs |
| State |
CA |
| Zip |
92264 |
| County |
Riverside |
| Listing Agent |
Shant Yeghikian DRE #02015529 |
| Courtesy Of |
Realty One Group Success |
| List Price |
$299,900 |
| Status |
Active |
| Type |
Residential |
| Subtype |
Condominium |
| Structure Size |
800 |
| Lot Size |
N/A |
| Year Built |
1978 |
Listing information courtesy of: Shant Yeghikian, Realty One Group Success. *Based on information from the Association of REALTORS/Multiple Listing as of Nov 13th, 2024 at 3:57 AM and/or other sources. Display of MLS data is deemed reliable but is not guaranteed accurate by the MLS. All data, including all measurements and calculations of area, is obtained from various sources and has not been, and will not be, verified by broker or MLS. All information should be independently reviewed and verified for accuracy. Properties may or may not be listed by the office/agent presenting the information.





















