450 Arbolada Drive, Arcadia, CA 91006
-
Listed Price :
$5,250,000
-
Beds :
5
-
Baths :
6
-
Property Size :
6,632 sqft
-
Year Built :
2013
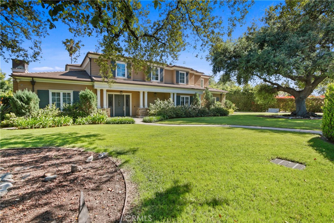
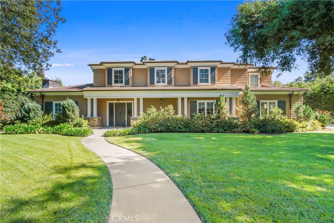
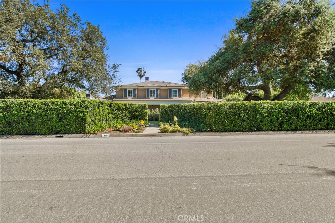
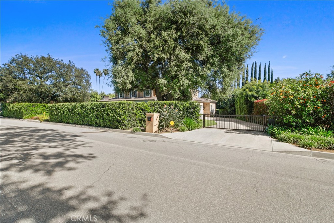
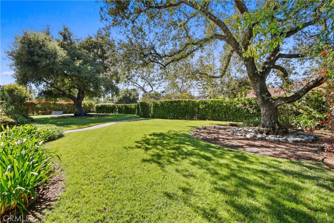
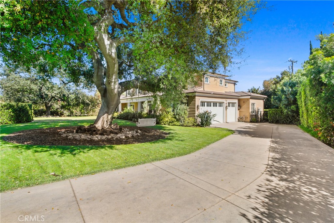
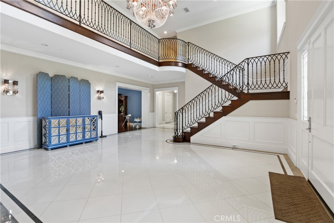
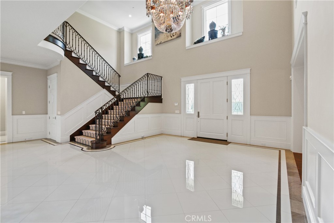
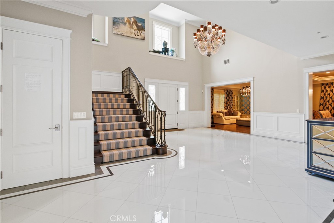
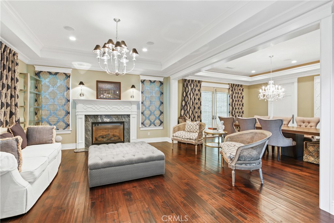
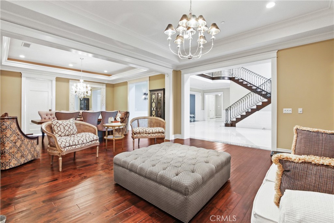
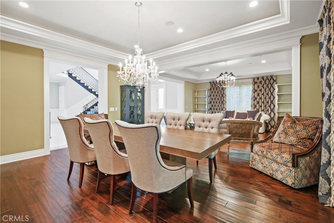
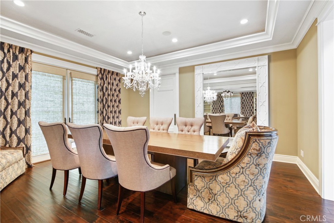
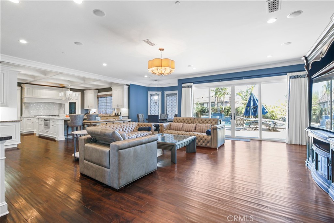
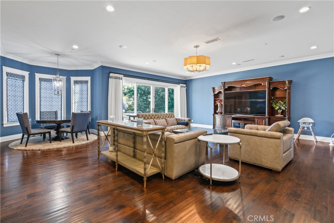
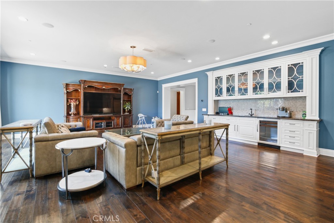
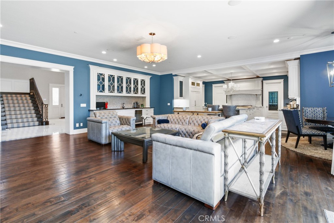
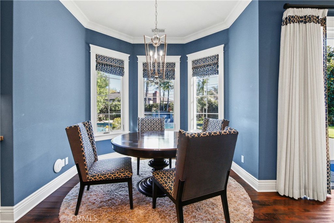
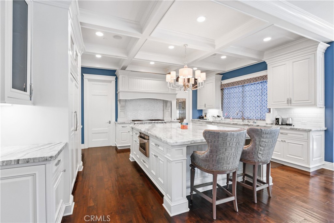
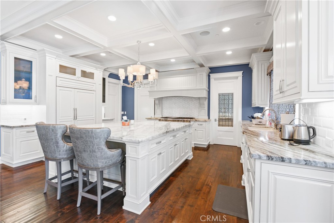
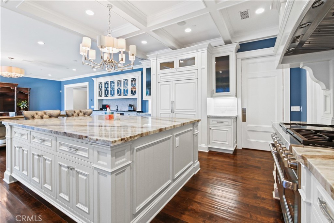
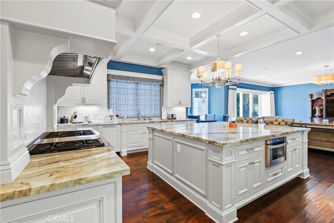
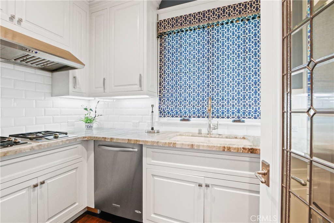
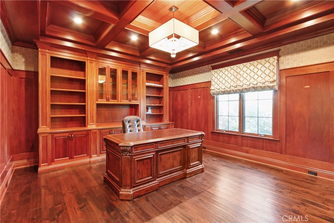
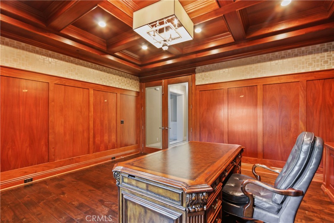
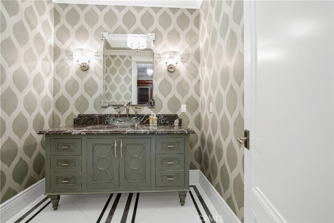
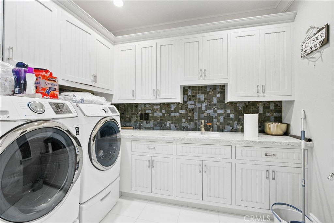
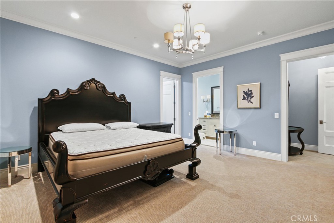
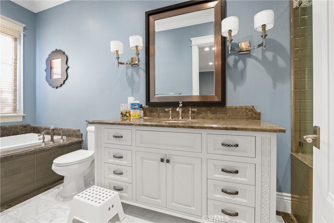
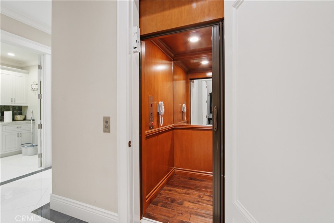
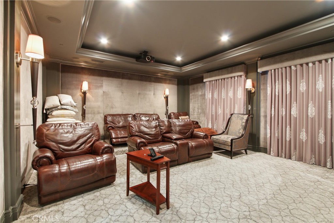
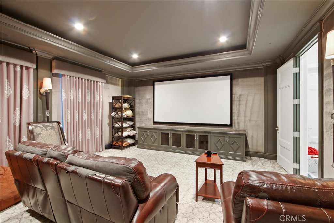
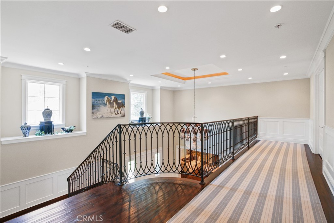
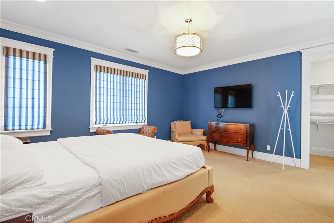
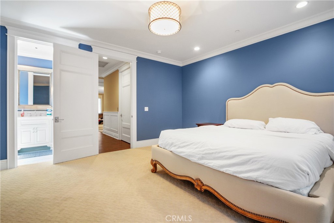
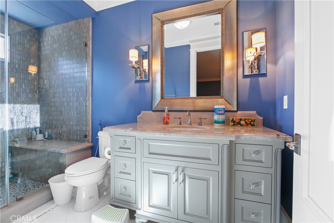
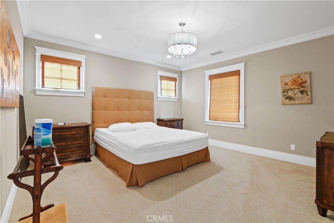
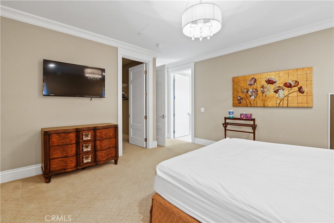
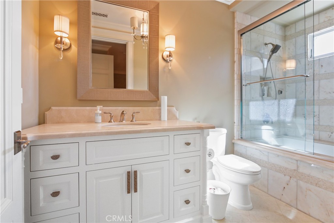
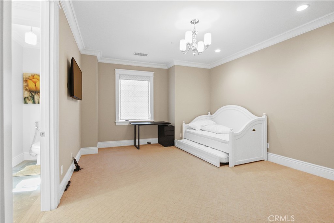
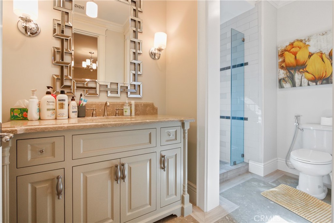
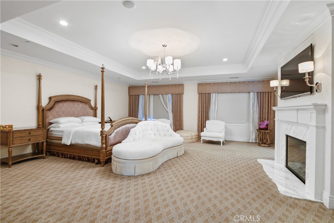
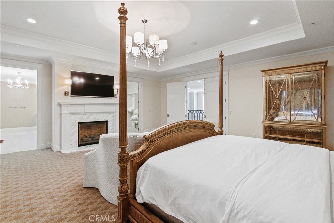
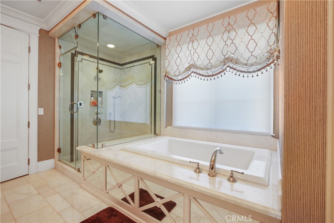
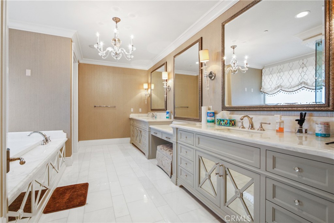
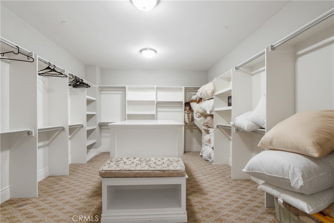
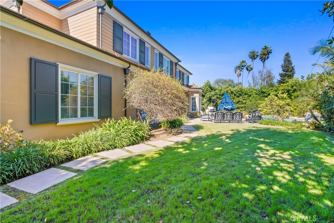
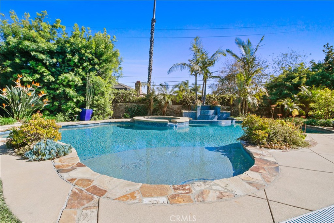
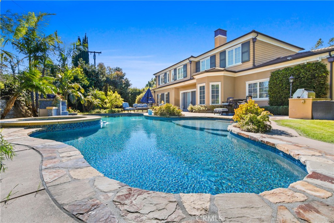
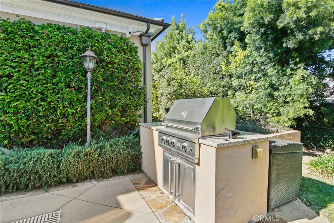
Property Description
Custom Estate in one of the most sought-after neighborhoods in the exclusive Santa Anita Oaks of North Arcadias. Built by Mursol and designed by Robert Tong. Feature with Open Floor Plan, Cathedral Ceiling, a spacious living-dining great room that opens to the side patio. The Cheft's kitchen with Viking and Wolf appliances include Wok Kitchen and Pantry room opens to the spacious family room that bathes in natural light. . State-of-the-art movie theater with 10-foot screen, office completely finished in rich wood, laundry room, 3-car garage with epoxy floors and second master suite complete the first level.Take the elevator or extra wide staircase to the double-door master suite with tremendous walk-in closet, separate steam shower and sunken tub. The lush backyard with gorgeous pool & spa with a waterfall, and large patio area with a built-in BBQ
Interior Features
| Laundry Information |
| Location(s) |
Laundry Room |
| Bedroom Information |
| Features |
Bedroom on Main Level |
| Bedrooms |
5 |
| Bathroom Information |
| Bathrooms |
6 |
| Interior Information |
| Features |
Bedroom on Main Level, Primary Suite, Walk-In Pantry, Walk-In Closet(s) |
| Cooling Type |
Central Air |
Listing Information
| Address |
450 Arbolada Drive |
| City |
Arcadia |
| State |
CA |
| Zip |
91006 |
| County |
Los Angeles |
| Listing Agent |
Chandra Kusmanto DRE #01714745 |
| Courtesy Of |
Exp Realty of California Inc |
| List Price |
$5,250,000 |
| Status |
Active |
| Type |
Residential |
| Subtype |
Single Family Residence |
| Structure Size |
6,632 |
| Lot Size |
19,806 |
| Year Built |
2013 |
Listing information courtesy of: Chandra Kusmanto, Exp Realty of California Inc. *Based on information from the Association of REALTORS/Multiple Listing as of Dec 5th, 2024 at 3:28 AM and/or other sources. Display of MLS data is deemed reliable but is not guaranteed accurate by the MLS. All data, including all measurements and calculations of area, is obtained from various sources and has not been, and will not be, verified by broker or MLS. All information should be independently reviewed and verified for accuracy. Properties may or may not be listed by the office/agent presenting the information.


















































