-
Listed Price :
$25,000/month
-
Beds :
4
-
Baths :
3
-
Property Size :
3,535 sqft
-
Year Built :
1952
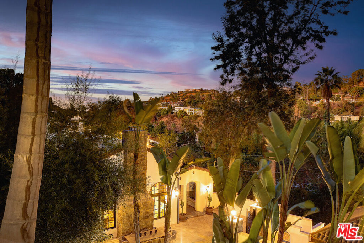
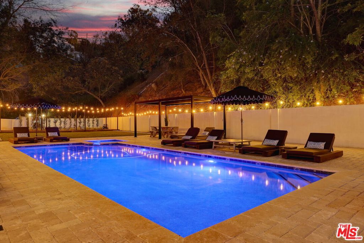
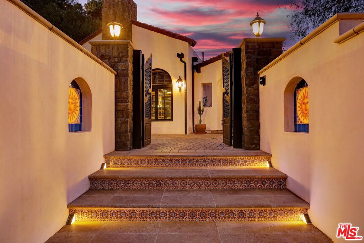
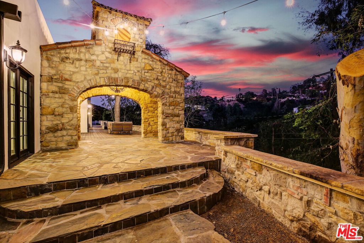
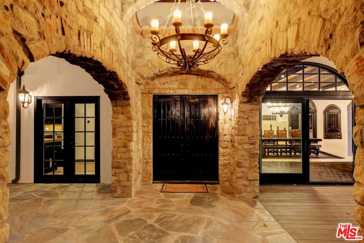
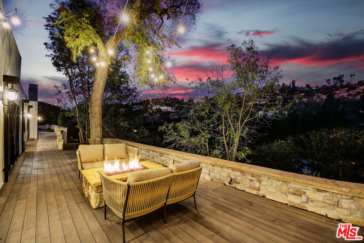
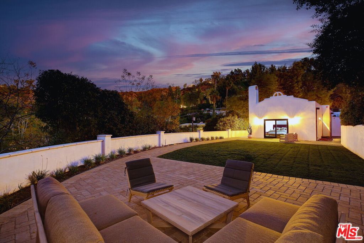
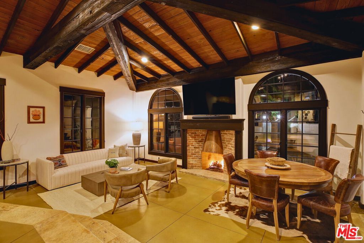
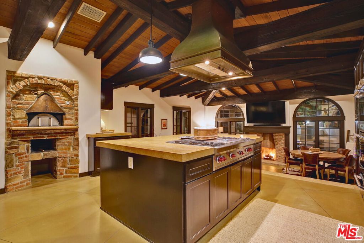
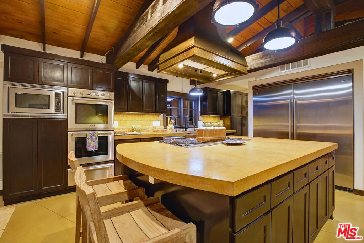
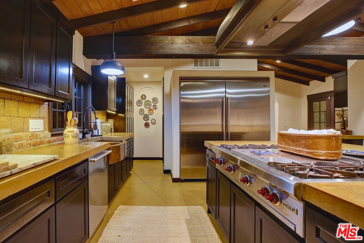
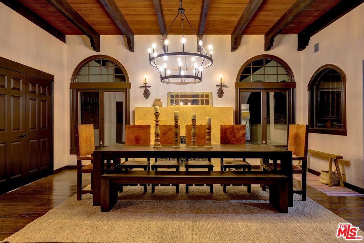
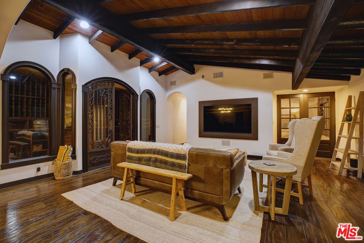
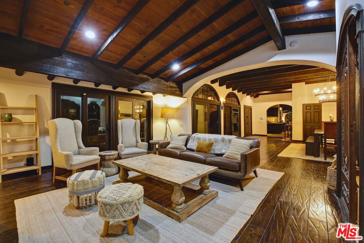
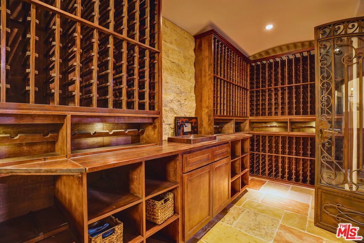
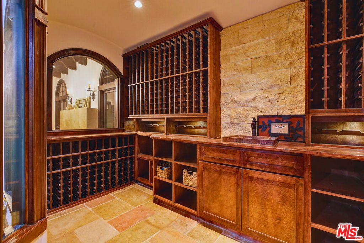
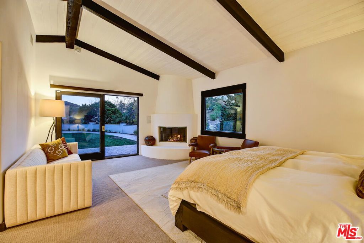
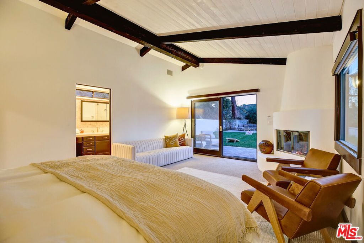
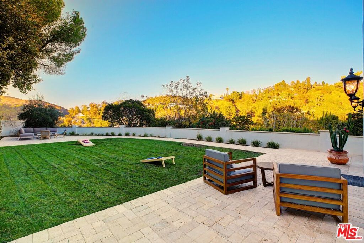
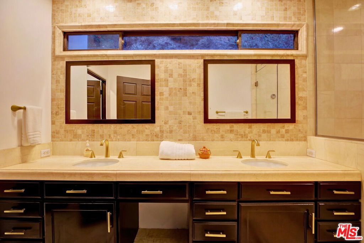
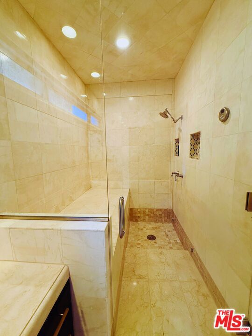
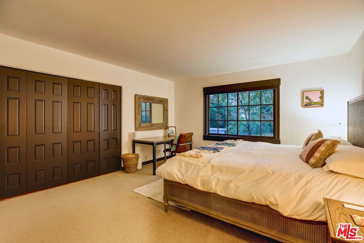
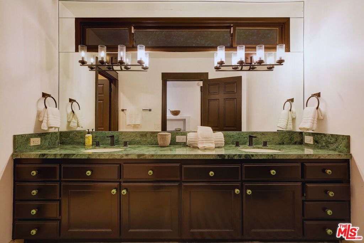
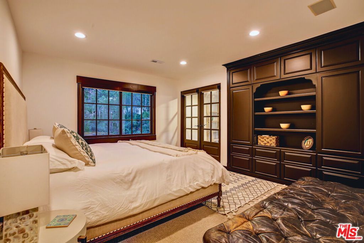
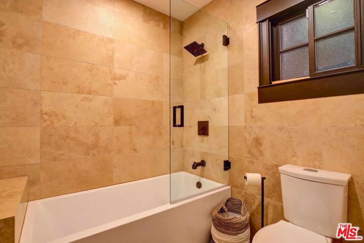
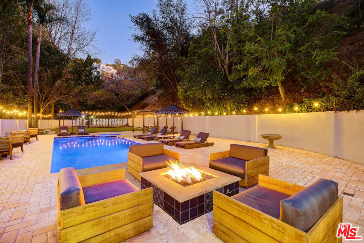
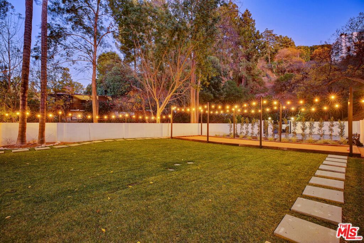
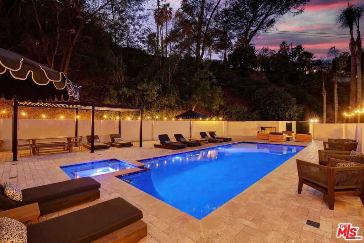
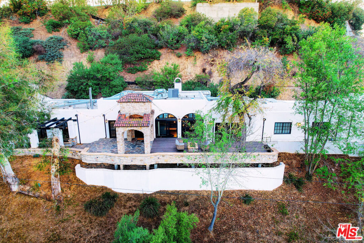
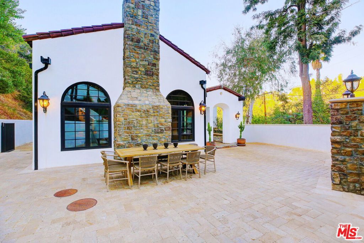
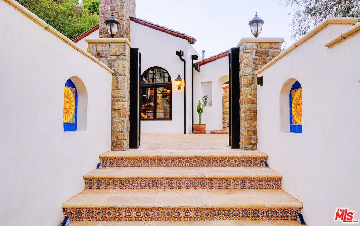
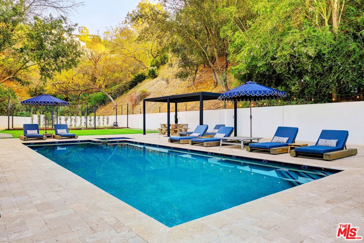
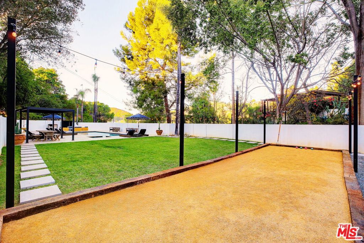
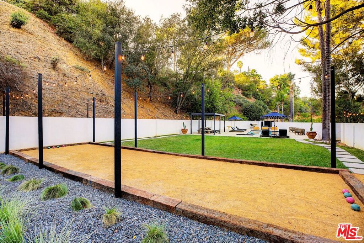
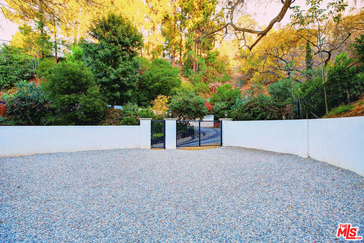
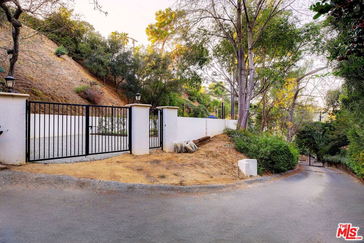
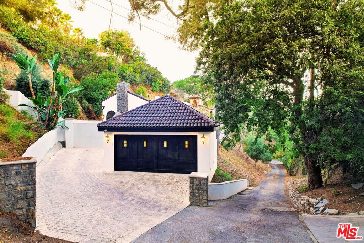
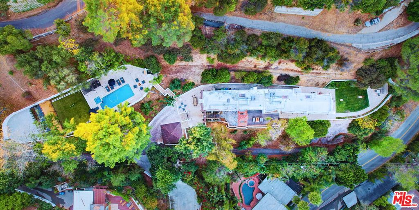
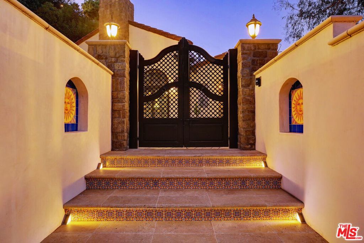
Property Description
Welcome to 2570 Nichols Canyon Road, a truly unique Mediterranean Villa and Romantic Luxury Retreat located in the heart of the Hollywood Hills. Composed of two adjoining lots, this 4-bedroom, 2.5-bath home boasts 3,535 square feet of living space and is nestled on approximately 1.3 acres of serene grounds-offering exceptional privacy and endless opportunities for indoor/outdoor living, while still being just moments from Los Angeles' world class dining, shopping, and entertainment. The main level invites alfresco living at its finest, with multiple stone-clad patios ideal for sunbathing, lounging, and dining beneath the stars. These timeless spaces exude a countryside charm that feels as if they've been part of the landscape forever. The upper portion of the property is a recreational dream, featuring an expansive flat area with a sparkling oversized swimmer's pool, jacuzzi, bocce ball court, and ample parking for guests. With short access to the Runyon Canyon trail, outdoor adventures are just moments away. The expansive, open floor-plan is further elevated by tall, beamed ceilings that lend a sense of volume and airiness to almost every room. The wide-open foyer leads to the elegant living and dining areas, where a cozy fireplace adds warmth and sophistication. A 1,300-bottle, wine room complements the entertaining spaces, offering a unique touch for wine enthusiasts. The kitchen is a true culinary haven, designed in a great-room style with top-tier stainless-steel appliances, a built-in wood-burning pizza oven, a wet bar, a dry bar with a wine refrigerator, and an oversized center island. Adjacent to the kitchen, a step-down family room with another fireplace provides a comfortable setting for casual gatherings, with ample space for friends and family to relax and enjoy. The bedroom wing features a luxurious primary suite that opens to a private grassy expanse and patio, perfect for appreciating the sweeping canyon and mountain views. This serene retreat includes a sitting area, a corner fireplace, a well-appointed closet, and a spa-like bathroom with dual vanities and an oversized steam shower. A secondary and third bedroom share access to a full bath with dual vanities, while a bonus fourth bedroom off the living room offers flexibility as an office or guest room. Completing the floor-plan are a convenient laundry room and half bath near the foyer. Additional features include a two-car garage, 3 off-street parking spots in the driveway, and an upper gated parking area for additional 4 cars for larger gatherings. The home is equipped with ample storage, a newer dual-zone heating and air conditioning system, and a security system, ensuring modern comfort and convenience. This stunning residence evokes the allure of the Italian wine country, showcasing exquisite stone accents, wood floors and plush carpeting in the bedrooms. Sunlight streams through numerous doors and windows, creating a seamless connection between indoor and outdoor living spaces. If you're looking for a truly magical and private retreat, 2570 Nichols Canyon Road is the perfect place to call home.
Interior Features
| Kitchen Information |
| Features |
Kitchen Island |
| Bedroom Information |
| Bedrooms |
4 |
| Bathroom Information |
| Features |
Linen Closet, Vanity |
| Bathrooms |
3 |
| Flooring Information |
| Material |
Carpet, Wood |
| Interior Information |
| Features |
Wet Bar, Dry Bar, Separate/Formal Dining Room, Eat-in Kitchen, Furnished, Living Room Deck Attached, Wine Cellar, Walk-In Closet(s) |
| Cooling Type |
Central Air |
Listing Information
| Address |
2570 Nichols Canyon Road |
| City |
Los Angeles |
| State |
CA |
| Zip |
90046 |
| County |
Los Angeles |
| Listing Agent |
Michael Felix DRE #02180667 |
| Co-Listing Agent |
Edward Faktorovich DRE #01401897 |
| Courtesy Of |
Figure 8 Realty |
| List Price |
$25,000/month |
| Status |
Active |
| Type |
Residential Lease |
| Subtype |
Single Family Residence |
| Structure Size |
3,535 |
| Lot Size |
34,811 |
| Year Built |
1952 |
Listing information courtesy of: Michael Felix, Edward Faktorovich, Figure 8 Realty. *Based on information from the Association of REALTORS/Multiple Listing as of Dec 20th, 2024 at 5:30 PM and/or other sources. Display of MLS data is deemed reliable but is not guaranteed accurate by the MLS. All data, including all measurements and calculations of area, is obtained from various sources and has not been, and will not be, verified by broker or MLS. All information should be independently reviewed and verified for accuracy. Properties may or may not be listed by the office/agent presenting the information.







































