10834 Ramblewood Drive, Stanton, CA 90680
-
Listed Price :
$830,000
-
Beds :
3
-
Baths :
2
-
Property Size :
1,527 sqft
-
Year Built :
1959
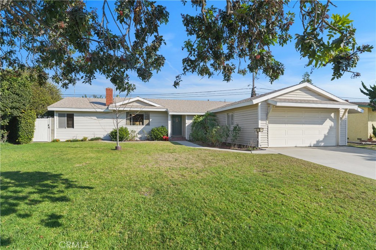
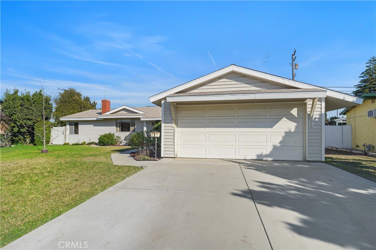
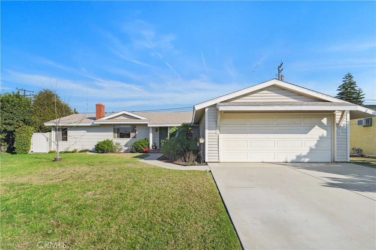
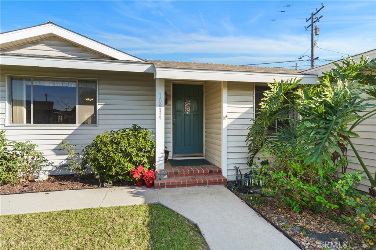
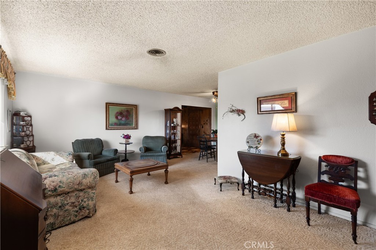
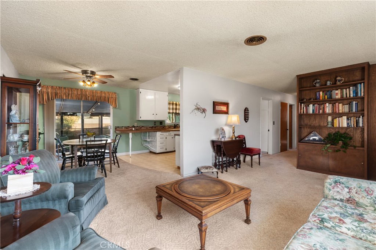
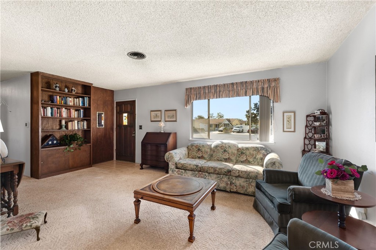
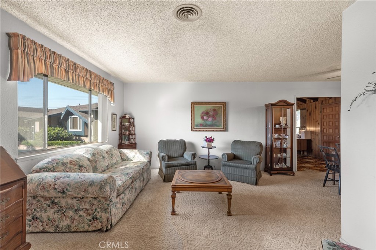
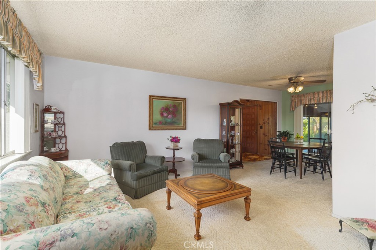
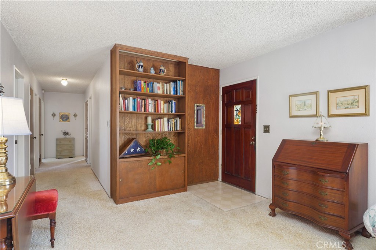
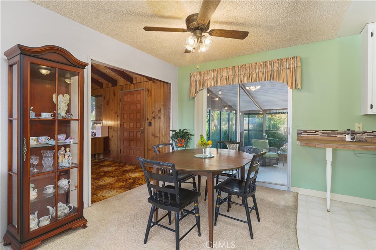
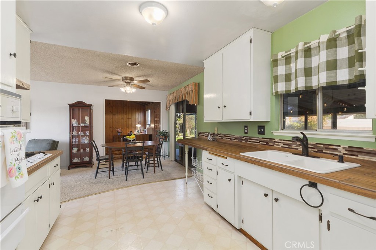
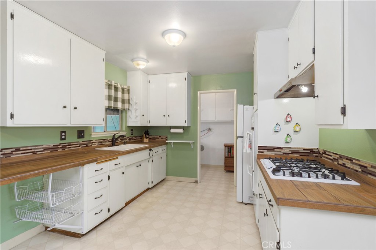
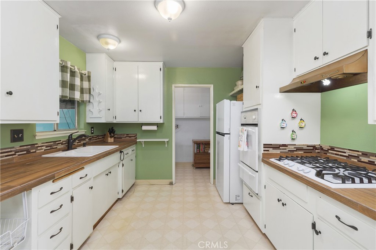
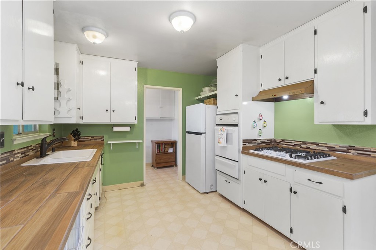
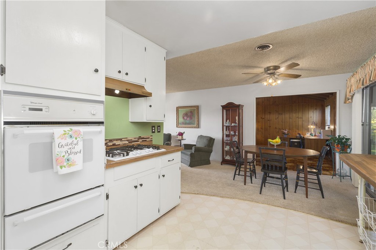
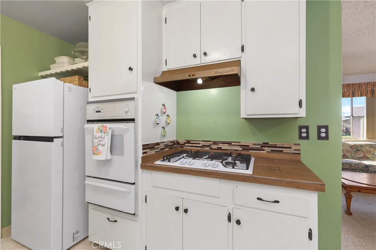
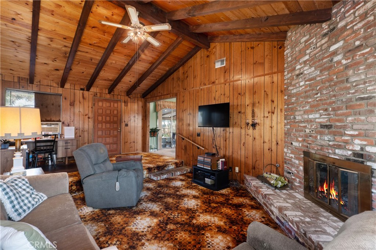
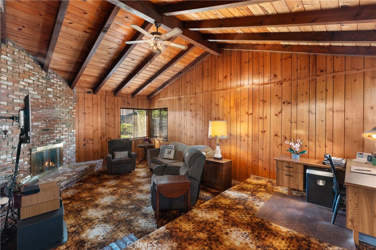
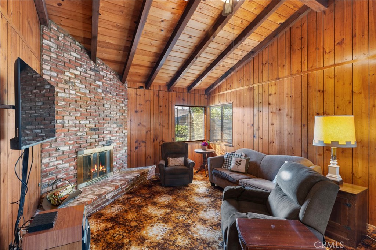
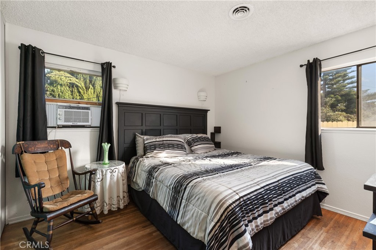
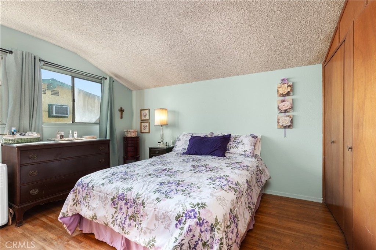
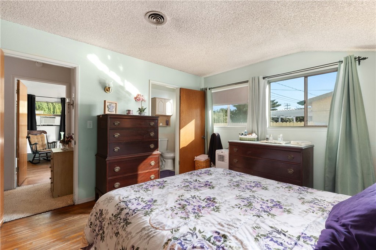
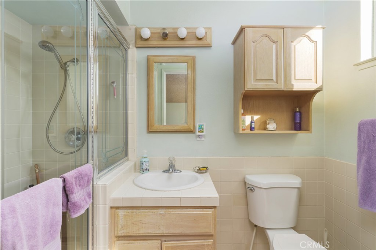
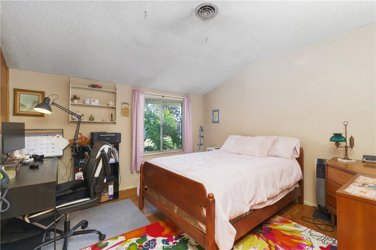
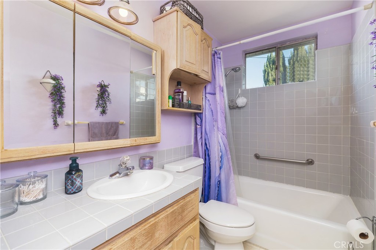
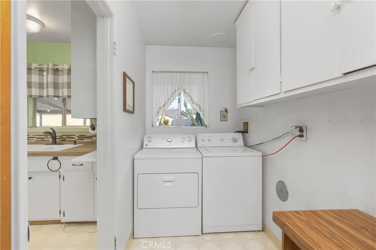
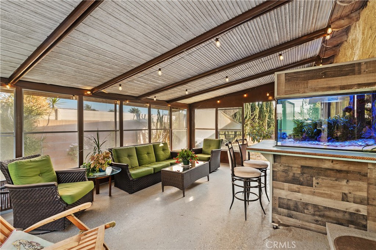
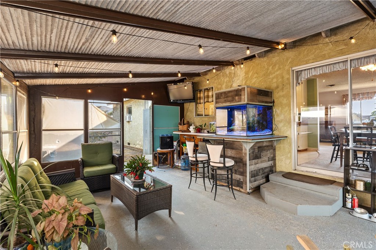
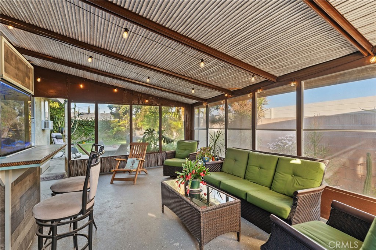
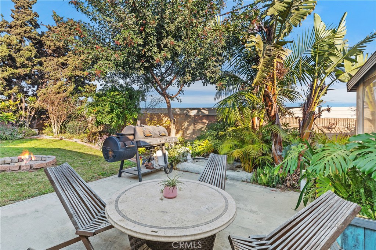
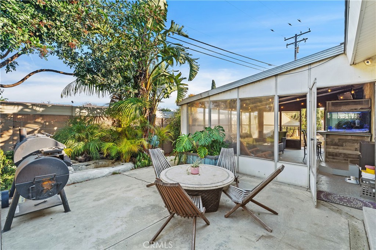
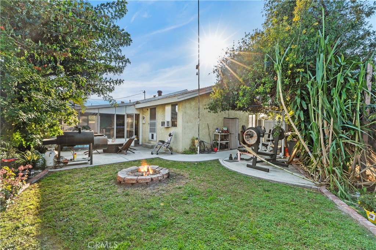
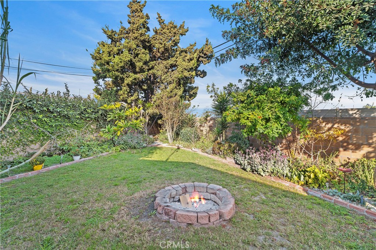
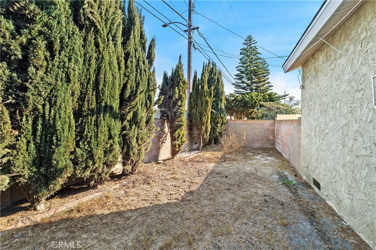
Property Description
This charming house offers approximately 1,527 square feet of living space, featuring three bedrooms and two
bathrooms. The spacious layout provides an inviting and comfortable ambiance throughout. The well-maintained
exterior exudes curb appeal with its lush landscaping and charming design. The inviting entryway leads into a bright
and well-lit interior, where the hardwood fooring creates a warm and cozy atmosphere. The living area showcases a
rustic charm with exposed beams and a brick freplace, great for creating a cozy ambiance. The kitchen boasts
abundant countertop space and ample storage, making it an ideal space for meal preparation and entertaining. The
bathroom is spacious, with bright lighting and ample storage options. Beyond the main living areas, the home offers
additional features, including an enclosed patiol and a single-story layout. The cul-de-sac
location provides a peaceful and private setting, complementing the overall appeal of this delightful property.
Interior Features
| Laundry Information |
| Location(s) |
Inside |
| Bedroom Information |
| Bedrooms |
3 |
| Bathroom Information |
| Bathrooms |
2 |
| Flooring Information |
| Material |
Carpet, Wood |
| Interior Information |
| Cooling Type |
Wall/Window Unit(s) |
Listing Information
| Address |
10834 Ramblewood Drive |
| City |
Stanton |
| State |
CA |
| Zip |
90680 |
| County |
Orange |
| Listing Agent |
ROXANNE SCHUDA DRE #01989209 |
| Courtesy Of |
COLDWELL BANKER REALTY |
| List Price |
$830,000 |
| Status |
Active Under Contract |
| Type |
Residential |
| Subtype |
Single Family Residence |
| Structure Size |
1,527 |
| Lot Size |
7,917 |
| Year Built |
1959 |
Listing information courtesy of: ROXANNE SCHUDA, COLDWELL BANKER REALTY. *Based on information from the Association of REALTORS/Multiple Listing as of Jan 25th, 2025 at 3:13 AM and/or other sources. Display of MLS data is deemed reliable but is not guaranteed accurate by the MLS. All data, including all measurements and calculations of area, is obtained from various sources and has not been, and will not be, verified by broker or MLS. All information should be independently reviewed and verified for accuracy. Properties may or may not be listed by the office/agent presenting the information.



































